Intersecting Engineering and the Arts
How did you arrive at UConn for your undergraduate work?
My father was a huge influence in my life and had a passion for math and science. I was interested in attending an East Coast university and, with his encouragement, I applied to schools. I was accepted to several universities but chose the University of Connecticut because he believed it would give me a good education even if my interests in a major changed. He also believed UConn had strong teachers, mentors and collaborators that would provide encouragement, guidance and inspiration. Sadly, he passed away two weeks before I graduated from high school, so he never got a chance to see where my education would lead.
My parents were encouraging me to become a lawyer, so I entered UConn in 1979 as a freshman in the [then] School of Liberal Arts, as a political science major. I soon discovered that I wasn’t interested in that major and searched for another direction. I focused on core prequalification courses that would apply to a broad range of majors, with all my electives focused on the arts.
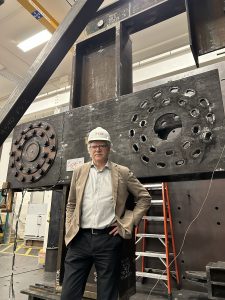
My mother worked as an executive assistant to a civil engineer who was director of Public Works in Cromwell, Conn. He became my college mentor and over a series of lunches asked me about my interests so that I might combine them into one area of study.
I was most interested in art, architecture, mathematics, and science. He thought engineering might be the answer and suggested that I consider civil engineering, where my areas of interest could be applied. So, I decided to transfer to the [then] School of Engineering as a junior to pursue studies in civil engineering. I graduated with a B.S. degree in Civil Engineering and was encouraged to apply to graduate school to advance my studies specific to structural engineering. I was accepted to Lehigh University’s master’s degree program as a student and research assistant.
What was your first position after graduating from Lehigh University?
I learned about Skidmore, Owings & Merrill (SOM) from a Lehigh University graduate who was employed there. During a visit he made to Lehigh, he mentioned that SOM was an interdisciplinary design firm, and that he could get me in contact with an engineer responsible for hiring. SOM interested me because it hired designers from every discipline needed to design a building project, including planning, architecture and engineering, from individual components to systems. It was the only firm that I wanted to work for because I thought I could directly apply my education in engineering, architecture, and the arts.
Instead of just bringing examples of my engineering work to the interview, I brought a portfolio that included studio art drawings and architectural design studies. I was hired by John Zils, the project structural engineer for the Willis Tower (previously known as the Sears Tower), and started in SOM’s Chicago Office in July 1985.
I grew up there, in a manner of speaking, with bold ambitions, wanting to work on projects that hadn’t been attempted before. The designers at SOM had the skills to design incredible buildings of all scales and uses. I flourished under the mentorship of engineers like Zils and Stan Korista, and worked with Bruce Graham, responsible for the architectural design of some of the largest and most complex buildings in the world, including the John Hancock Center and the Willis Towers in Chicago. All three had worked closely with world-renowned SOM Structural Engineer Dr. Fazlur Khan, who had passed away three years before I joined the firm.
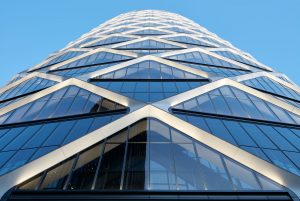
What kind of projects were you drawn to?
Architecture is built art that you not only see, but use. My goal was to contribute to the broader mission of the firm and design unique structures. My ambition centered around designing structures that minimized the use of materials, especially raw materials. My projects have ranged from modest houses to the tallest buildings in the world. They include the NBC Tower in Chicago, the 421-meter-tall Jin Mao Tower in Shanghai (the tallest occupied building in China and the third-tallest in the world at the time it was built), the U.S. Embassy in Beijing, the 415- meter-tall Al Hamra Tower in Kuwait, and the Burj Khalifa in the UAE, currently the tallest building in the world.
I enjoyed the challenges inherent to tall structures, which needed to be engineered for enormous demands from lateral and gravity loads including high winds and earthquakes. My approach to the work was to develop structures that had simplicity, structural clarity, and sustainability.
What were some other factors that motivated your work?
There were inspirations, certainly. One day my wife, Cathy, called me to the window looking out on our yard. We stood watching as a windstorm twisted and bent trees while resisting the forces. “The trees are exercising,” she said. Her observation made me think about mechanics, fluid flow, elasticity, geometric definition and how important each of these elements were to engineering and potential future buildings.
I realized that nature has many of the answers we were seeking. We just needed to find ways of learning and interpreting these attributes and applying them to works in architecture and engineering.
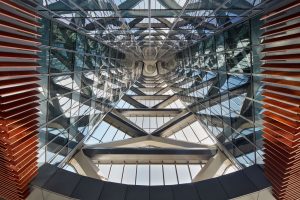
When I visited the Isle of Chiloe in South America in 1995, I witnessed Jesuit churches there that had successfully resisted one of the strongest earthquakes ever recorded – The Great Chilian Earthquake of 1960. Seeing some of the main structural components of these churches, I surmised that the reason they survived this earthquake was because all the joints connecting the timber structures were made using wood dowels. I concluded that these joints were fixed until the large earthquake occurred, and then the joints rotated or slipped, dissipating energy through heat developed in the movement of the friction joints. I imagined that buildings should include friction joints to resist seismic demands, but instead of using wood dowels could use high-strength bolts combined with a friction material and structural steel.
In addition, the joints could be designed to mimic the human body, where muscles and ligaments control movement and flexibility when needed. These friction connections, called Pin-Fuse Joints, were conceived and designed to “fuse” during a major earthquake, dissipate energy and remain undamaged during and after the event.
Designing structures to limit or eliminate damage from strong earthquakes led me to developing other types of connections that use novel ideas and materials. We have recently used Shape Memory Alloy (SMA) in connections to dissipate energy, reduce damage, and help to restore buildings to their original at-rest position after the earthquake. These connections use an alloy comprising titanium and nickel, like the metals doctors use in arterial stents where cages are deployed and expand to open arteries to allow proper blood flow.
The SMA connections are flexible, lightweight, and incredibly strong. The material is super elastic and can work like giant rubber bands in bracing systems, able to dissipate energy far more effectively than using conventional cables or conventional steel connections that become permanently damaged through yielding during an earthquake. The SMA seismic fuse connections have been designed and built into the recently completed UC Berkeley’s Grimes Engineering Center.
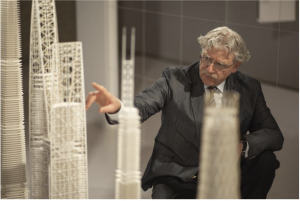
As you reflect on your career, what major lessons stand out?
My goal has always been to include the art of design into engineering. My hope has been to influence our industry overall with new ideas including novel inventions. I would like to continue to develop buildings that are proportioned to reduce structural materials and create new architecture from structure, and I hope to continue to imagine structures that behave more naturally during extreme events such as earthquakes so that damage is limited and buildings can be occupied immediately after the events.
SOM’s successes have long been rooted in research’s impact on design. We believe you must consider design ideas before being asked to design a project. This approach requires working collaboratively with university researchers and scientists, which we have done across the country, and with creative builders and material suppliers. It takes collaboration with passionate and visionary people to imagine, design and create structures that are beautiful, functional and safe.
What advice do you have for students entering engineering, or those approaching graduation?
Diversity of education leads to high levels of creativity. At UConn I focused on engineering but included, whenever possible, classes in studio art, art history, architecture and graphic design. That mix allowed me to think differently about my engineering practice. I draw every day; the walls of my office are covered with hand drawings. If you draw ideas by hand, you will remember every detail.
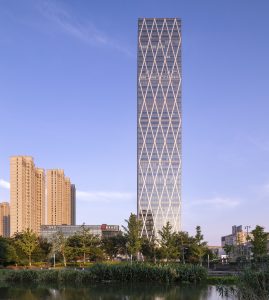
I believe it is important to share ideas through presentations and publications. University engagement is important. After being asked to lead an integrated tall-building design studio in 2008 at Stanford University, I discovered that there wasn’t a textbook for designing building structures, from initial consideration of site conditions to the most advanced ideas such as considering growth patterns in nature as inspiration. I compiled notes for 10 lectures into a manuscript that later became the book, Designing Tall Buildings: Structure as Architecture, published by Routledge in the UK. The book takes students on a journey through actual design examples illustrated with hundreds of drawings and photographs of SOM buildings with which I was involved. I am currently writing the third edition of the book.
It’s also important to realize that there are great opportunities for projects all over the world where insight can be gained from culturally diverse building practices. Working internationally may seem inconvenient, even daunting at first, but can lead to a career filled with new ideas and the application of those ideas.
I learned the fundamentals of engineering while at UConn and found that my diverse education led to an approach that has created unique architecture. My education was enhanced with the focused work on structural engineering at Lehigh University. I believe that students should continue their education through graduate studies to focus on specific areas of interest. The future includes even broader application of subjects in engineering, including computer science and artificial intelligence.
And finally, what’s next for you?
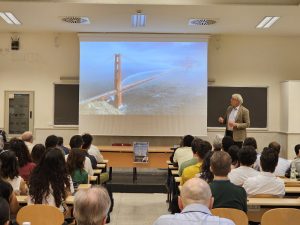 I would like to design and invent new structures, as well as to teach and write with the hope of contributing to the profession. I want to continue promoting the importance of diverse education, considering the opportunities that were available to me at the University of Connecticut. I am indebted to UConn for the wide range of majors offered and to my professors, who helped shape my lifetime career through rigorous instruction and insight for approaches to education. After 40 years of practicing as a structural engineer, I enjoy every day as I did on my first.
I would like to design and invent new structures, as well as to teach and write with the hope of contributing to the profession. I want to continue promoting the importance of diverse education, considering the opportunities that were available to me at the University of Connecticut. I am indebted to UConn for the wide range of majors offered and to my professors, who helped shape my lifetime career through rigorous instruction and insight for approaches to education. After 40 years of practicing as a structural engineer, I enjoy every day as I did on my first.
Mark Sarkisian lives in San Francisco with his wife, Cathy, an educator. Each of their three daughters, now in their 30s, are involved with the arts including video art, teaching, and graphic design.
Latest UConn Today
- School of Nursing Class of 2025, Reflects on Their Time as a HuskyQ&A with graduating senior Tobias Fraedrich
- School of Nursing Class of 2025, Reflects on Their Time as a HuskyQ&A with graduating senior Samuel Geisler
- Congratulations Class of 2025Commencement is more than a ceremony—it’s a defining moment
- Powering the Next Generation of Quantum TechnologyUConn is a partner in a project to develop a deeper understanding of how a revolutionary chip fabrication process can improve superconducting qubits
- Winners of Faculty Spotlight Spring 2025 AwardsUConn School of Medicine Honors its Faculty Members Yulan Xiong, Caleb Battersby, and Audrey Chapman
- School of Nursing Class of 2025, Reflects on Their Time as a HuskyQ&A with graduating senior Allison Villano













